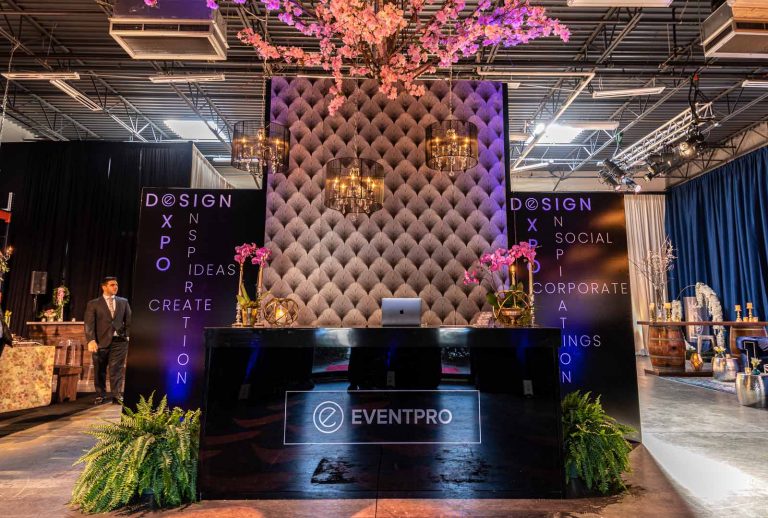Event Decor Ideas at the 2020 Event Pro Design Expo
In February of 2020, we leased a 10,000 square foot empty warehouse with the intention of converting it into a showcase for event decor and to provide our clients with design ideas for their upcoming events. Our designers got to work sketching ideas, designing new pieces, and creating a ground-plan for construction.
The warehouse was to be divided into two main areas- the first would be segmented into various vignettes showcasing popular event styles. It would feature props, lighting, furnishings, graphics, and floral to create micro environments in line with current and upcoming design trends. The back half would be a miniature event complete with a full bar and cocktail area, dance floor, entertainment stage, and seating vignettes.
With a finalized plan in place, our production team got to work moving infrastructure, props, furniture, decor, and floral into the space. Each mock space was carefully constructed paying attention to nail all the fine detail work that really sets our spaces apart.
Lighting trusses were flown from the ceiling grid to include lekos for wash, chandeliers, hanging edison bulbs, and pinspots to highlight all the fine decor details.
Then, approx. 800 feet of pipe and drape was installed to line the perimeter of the spaces, flooring was laid in each vignette and temporary walls were constructed to delineate the individual spaces. Furniture was placed, and then our graphics and floral teams were able to come in and provide the finishing touches.
The event was open to industry professionals by appointment and we were very grateful to have so many in our industry come to tour the space. Pictures of the final space along with many featured items are displayed below.
